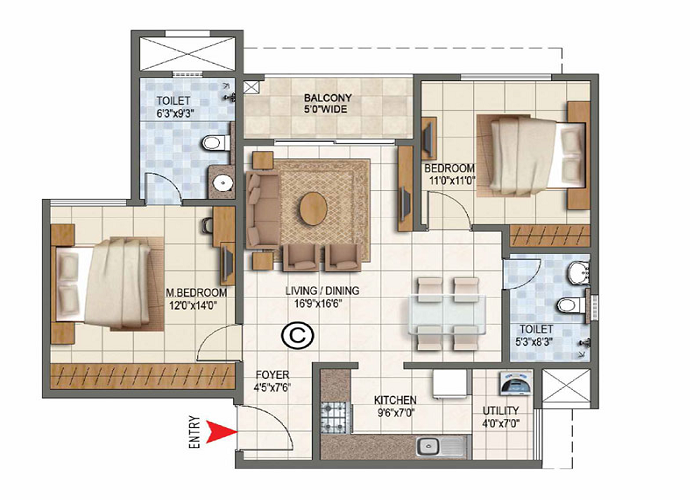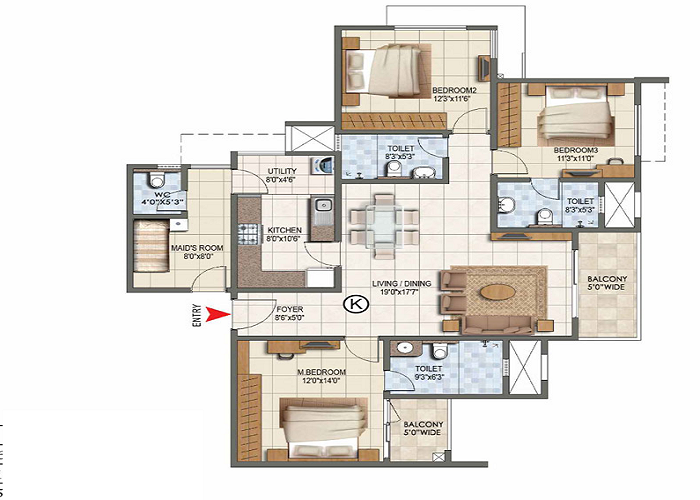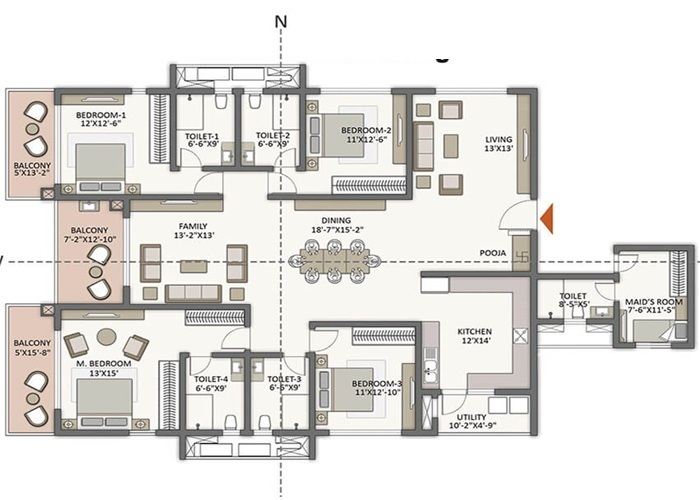Prestige Windgates Floor Plan
Prestige Windgates Floor plan includes 2, 3, and 4 BHK apartments with area ranging between 850 sq. ft to 1550 sq. ft. The layout shows the outline of the house from above and includes closet space, kitchen placement, dimensions, door and window openings, and other details that help homebuyers imagine the completed space.
A floor plan is a procedural design in 2 dimensions that provides a wide-ranging overview of a house. It offers details on the apartment’s super builtup area, carpet area, and builtup area.
Prestige Windgates has apartments in numerous sizes, which are mentioned below,
| Unit Type | Size |
| 2 BHK | 850 sq. ft. |
| 3 BHK | 1250 sq. ft. |
| 4 BHK | 1550 sq. ft. |
The apartments are with an assortment of unit styles intended to meet the varied needs of city people. The residences of Prestige Windgates are thoughtfully designed with premium materials. The project’s design shows that each area inside the apartments is utilised well to give homebuyers their dream home.
- Prestige Windgates 2 BHK apartment Floor Plan
- Prestige Windgates 3 BHK apartment Floor Plan
- Prestige Windgates 4 BHK apartment Floor Plan
The Floor Plan is based on Vaastu, and it will show how the rooms in the houses are laid out. It will give buyers an idea of the housing spaces, and they can know how rooms inside the flats are laid out.

The Prestige Windgates 2 BHK apartment floor plan exists in a carpet area of 850 sq. ft. It includes a living-dining area, a kitchen with utility, 2 bedrooms, 2 bathrooms, and a balcony. The additional room can also be used as a study area, as a home office, a guest room, or as a gym.
The 2BHK apartment’s floor plan will comprise
- 2 bedrooms
- A balcony
- 1 kitchen with an attached utility
- 2 bathrooms
- 1 foyer
The 2BHK flats are appropriate for all nuclear families and small families with 1or2 kids, as the flats are with sufficient living areas for privacy and relaxation.

The Prestige Windgates 3 BHK apartment floor plan is available in a carpet area of 1250 sq. ft. It includes 3 bathrooms, a large living-dining area, a kitchen with utility, 3 bedrooms, and 2 balconies. All the 3BHK flats are spacious with extra rooms, with needed privacy.
The 3BHK apartment floor plan of the project will comprise
- 2 Balconies
- 3 bathrooms
- 1 foyer
- 1 equipped kitchen with a utility area
- 3 bedrooms
The 3BHK apartments have enough space for joint families where many people are there in the household.

The Prestige Windgates 4 BHK apartment floor plan is available in a carpet area of 1550 sq. ft. It typically includes 3 bathrooms, a living-dining area, a kitchen with utility, 4 bedrooms, and 3 balconies. The 4BHK units are best suited for big families and for small families who wish to have big living spaces.
The layout of the 4BHK flat floor plan will include
- One kitchen with a utility
- 4 bedrooms
- A study/workroom
- 3 Balconies
- 3 bathrooms
- One foyer
Uninterrupted visual connectivity is there between all bedrooms. All the balconies will be facing the central earth or the exterior side. The blocks, along with the centralised landscape and podium landscape, are in such a way there is no overlooking between the apartments. The building orientation promises maximum airflow and minimal heat gain for every apartment. The floor plans of Prestige Windgates are designed well to create a pleasant ambience with adequate space, and they reflect an improved commitment to quality.
Prestige Windgates Floor Plan Reviews is a comprehensive study of the floor plans that are presented in the project for 2BHK, 3BHK, and 4BHK luxury apartments in floor sizes of 850 to 1550 sq ft. The Prestige Windgates Floor Plan has a rating of 4.6/5 from property experts.
Prestige Windgates Floor Plan PDF is a blueprint of the built-up area of 2,3, and 4BHK apartments, which gives a clear view of the apartment’s layout. Download the Prestige Windgates Floor Plan PDF for free at the project’s official website.
FAQS
The project has varied plans in 2, 3, and 4BHK apartments that range from 850 sq ft to 1550 sq ft.
All the flats in this project are constructed with better privacy and no overlooking between the apartments.
All the flats have big windows and wide balcony areas so that the living spaces are supplied with natural light and airflow.
The floor plan of the project is based on Vaastu, where all flats have South West bedrooms.
The floor plan can be altered only with minor changes, and big changes are not allowed.