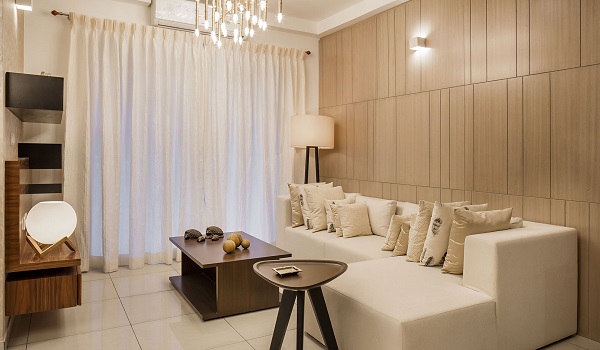Prestige Windgates Specifications
Prestige Windgates specifications are the RRC frame structure, contemporary kitchen fittings, high-speed lifts, grid powers, modern flooring, and paint. The list of specifications clearly describes the materials that are used in the project’s construction.

Specifications of a project give a complete overview of the material used for the project. The purpose of specifications is to outline the needs for the project execution regarding materials and installation.
Prestige Windgates has the best world-class specifications on the market, which will surely meet the needs of all buyers. Experts have listed the best materials in the project to design the kitchen, bathrooms, balcony, bedrooms, and living room.
Prestige Windgates has the best specifications on the market, which will meet all the needs of the homebuyer. Experts have planned well and used the best materials to design the bedrooms, bathrooms, balcony, living room, and kitchen.
The specifications for the Prestige Windgates Bangalore are mentioned below,
- 100 mm masonry for all the internal walls
- Anti-termite treatment is done
- Floor to Floor height is at 3150 mm
- 200 mm masonry for all the external walls
- RCC Frame structure, which is designed as seismic compliant
- 6 AMP outdoor socket on the 1st floor
- Separate meters are there for all flats
- 3 Phase power supply
- 16 AMP outdoor socket in the open terrace
- RCCB and MCB for additional safety
- 5 AMP SOCKET Point in the balcony
- Fire Retardant Low Smoke wire of good quality is given
- Laminated flooring is added in the master bedroom
- Vitrified tiles are there in all additional bedrooms
- The Master bedroom has a wide balcony area for free airflow and sunlight
- All bedrooms have electrical points, TV point
- 24/7 security at the entrance/exit
- The site perimeter is fenced by a huge compound wall with entry gates
- Barbed fences are given wherever it is applicable
- CCTV cameras in all common areas
- All toilets have geyser and exhaust fan connections
- Wall-mounted WC is given with flush plates
- Wash basin is fitted in the master bathroom
- Grid-type false ceiling is given
- The ceiling-mounted rain shower is there, and a Health faucet is given
- The utility area has a spacious space to keep a sink and dishwasher
- The kitchen has a spacious provision for a modular kitchen
- RO water feature is there in the kitchen for drinking water supply
- There are plugs for using kitchen appliances like washing machines, ovens, grinders, dishwashers, etc
- The kitchen has a big utility area that is made of tiles
- The main entrance gate is made of teak wood of the greatest quality
- All windows have tinted glass
- A digital lock system is given for extra safety
- MS handrail with an enamel paint finish
- Granite flooring for the first 4 floors. Kota for all other floors
- Wall tiles of size 800 x 1600 mm up to the false ceiling height
- An epoxy floor is added for the parking area in the basement
- Cling tile floor is there for terrace floors
- Elevators of 16 passenger automatic lift are given with MS finish
- Convex mirror for safe turning in driveway
- Individual flat numbers in the lobby with signboards
- Big glass windows are given for the flow of air and sunlight
- The main entry has an 8 ft high Vaastu-based entry
- A swing hook provision is added in the living area
- Hook provision is there in the living area and on the balcony
- MS handrails are given as per the designer’s intent
- Ceiling mounted hanger is given on the balcony for clothes
- The entry area, bedrooms, utility area, dining room, living room, kitchen, and hallways are with vitrified tiles
- Wood finish deck tile of 600 x 1200 mm is there on the balcony
- The service lift is there on all floors for all heavy objects
- Hi-speed lifts are given on all the floors of the 4 towers
- Homebuyers can get 100% backup of power at an additional cost
- 100% Power backup for common amenities such as WTP, STP, clubhouse, lifts, and common area lighting
There are eco friendly features that include water treatment methods, rainwater harvest units, and sewage disposal methods to provide a clean area. The project has enough safety features that include 24/7 security guards, CCTV cameras, boom barriers, and video door phones for security. The project has a parking area with a car wash bay, an air-filling station, and an EV charging station. Prestige Windgate's specifications make it the best choice for homebuyers as the apt destination for their dream house.
FAQS
The project's homes are laid out in a way so that they are well-lit and ventilated throughout the year.
Every room in the house is with needed power points, and residents can use all the latest gadgets.
Prestige Windgates 's electrical specifications include grid power from BESCOM and 100% backup from DG Power.
The project has a 24*7 trained security team, a CCTV camera, an intercom facility, and restricted entry.
The towers on the property have high-speed lifts for the residents, as well as there are service lifts for goods.
| Enquiry |