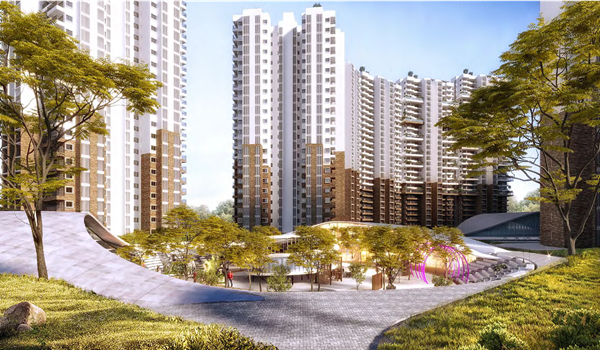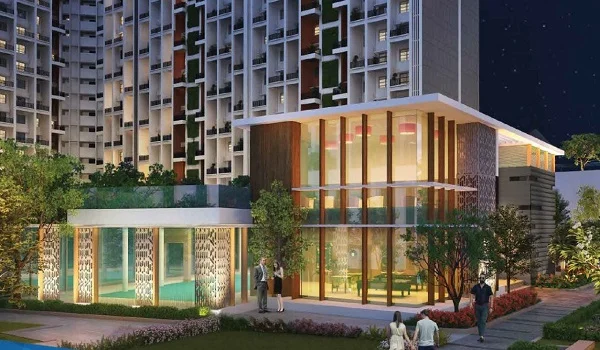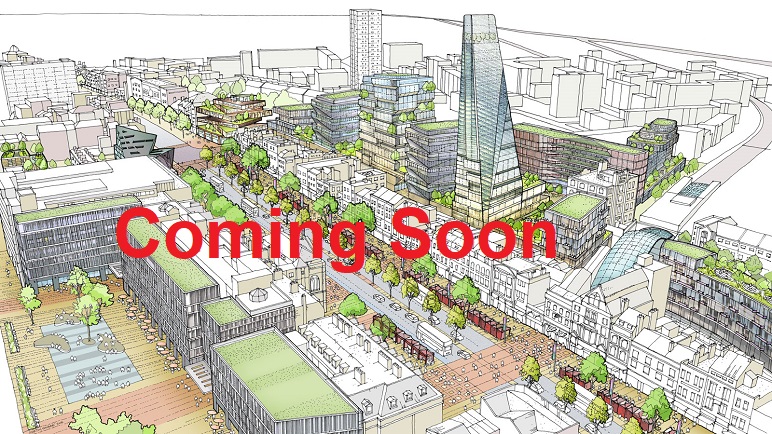Prestige Windgates Master Plan
Prestige Windgates Master Plan is developed over 7 acres with 5 acres of open green spaces to host 4 towers. The 31 floored towers host 750 units of 2, 3, and 4BHK premium apartments in sizes between 850 sq ft and 1550 sq ft. The master plan includes a 45,000 sq ft Clubhouse, 45-plus outdoor amenities, and community spaces.
A master plan is a brief planning document that gives wide-ranging guidance for a project. It helps the homebuyers to determine the needs of the project and start a brief plan to accomplish it.
Prestige Windgates is a single-phased development, and the project will be completed by 30 October 2030. The construction work will begin on 2 October 2026. The project building was created by a renowned architect who is known for providing the best inspiring designs.
- Total area of the project: 7 acres
- Towers: 4
- Structure of Towers: 1 Ground Floor, 2 basements, 31 upper floors
- Apartment Types: 2, 3, and 4 BHK
- Total No of Units: 750
- Open area: 80% of the total area
- Clubhouse: 45,000 sq ft with party halls, gym, salon, swimming pool, café, spa, and library
- Security: secure entry/exit, CCTV cameras, 24/7 surveillance, and biometric access
Imagine a boundless immortal cityscape at Prestige Windgates, which offers everything one could desire with luxury and joy with endless opportunity. The Master plans, and the plan designs of the flats are based on these important pillars in planning: Vaastu, privacy, light, ventilation, and aesthetics.

The tower plan of Prestige Windgates shows the drawing of the project’s tall towers in which each tower has 2B+G+31 upper floors. The project consists of 4 high-rise towers. Towers T1 and T2 are premium towers facing the modern amenities of the project. Flats in Towers T1 and T2 will have majestic swimming pool views.

The project has an equipped clubhouse with plush interiors and world-class amenities. The clubhouse offers residents lavish facilities like a unisex salon, café, AV rooms, spa, and guest bedrooms, which provide tranquil space to relax.
The clubhouse amenities that are added to the project are as follows:
- Café
- Ball pit
- Party hall
- Salon
- Kids' play area
- Carrom
- Dart game
- Massage room
- Pool viewing spa seaters
- Reading lounge
- Convenience store
- Maze
- Banquet hall with kitchen
- Dance floor
- Spa
- Swimming pool
- Zumba Floor
- CCTV
- Virtual Gaming
- Emergency room
- 24/7 Security
- Rooftop party deck
- Air Hockey table
- Art and Craft room
- Mini theatre
- Sunken seating
- Simulation games
- Library
- Gaming arcade
- Table tennis
- Smart tuition kiosks
- Snooker
- Kids play pool
- Chess
- Food Court
- ATM
- Senior Citizens' gym
- Gym
- Coffee Station
The project has high-speed lifts on all floors where each Lift core is equipped to accommodate up to 16 passengers comfortably. The project adopts a meticulously planned basement parking area to create a 100% vehicle-free zone inside the community. The project offers a safe community with CCTV surveillance, 24x7 security, video door phones, and biometric access.
All the flats in the project are designed with Low VOC - Volatile Organic Compounds paints to give better indoor air quality. With an excess of clean air with dedicated green spaces, every breath you take here is refreshing to your whole body. Every flat in the project follow’s philosophy of sustainable urbanisation to get reconnected with nature. Join the extraordinary gated community of Prestige Windgates and enjoy a luxurious life in the prime area of Bangalore.
The Prestige Windgates Master Plan Reviews gives a description of the project that is set on a 7-acre layout comprising 4 towers with 750 high-rise flats. The Prestige Windgates Master Plan is reviewed by renowned real estate property experts with a rating of 4.6 out of 5.
The resale of houses at the Prestige Windgates Master Plan can be originated by the owners after they get possession of their apartments. Tentatively, the Prestige Windgates Master Plan Resale will start after 30 October 2030.
FAQS
The project offers both open and closed vehicle parking slots for all buyers.
The project has an immense clubhouse that is loaded with the best luxury features like party halls, a library, a gym, a salon, a spa, a dance room, aerobics, a cards room, a games room, a café, and much more.
All the houses in the Prestige Windgates project are based on Vaastu with zero dead spaces.
The size of the clubhouse in this project is 45,000 sq ft.
The master plan displays the 45+ amenities that are added to the project, including party halls, a food court, a café, a kids' pool, a coffee station, a pet zone, jogging tracks, gardens, a cycling track, a salon, and much more.
| Enquiry |
